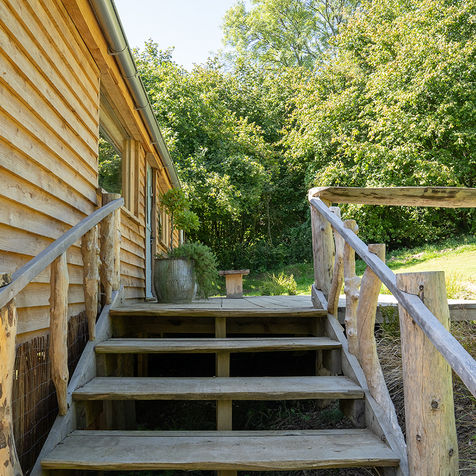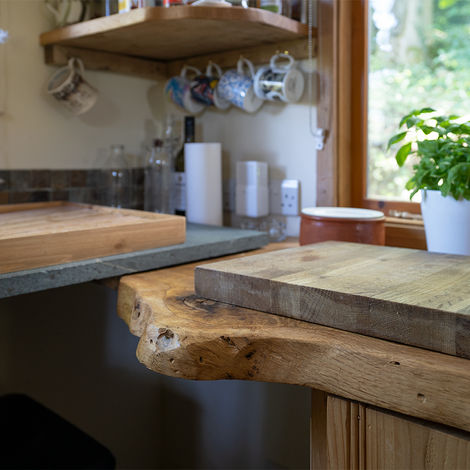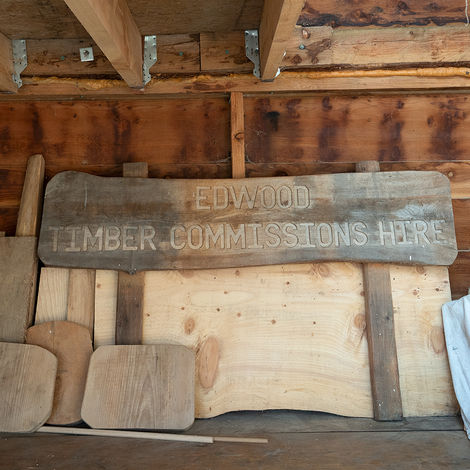
ED OF THE WOODS
Over the years I have been lucky enough to work with some great carpenters and general builders to create some really nice spaces. Whether its a b&b or an interesting cabin or garden office we are able to help. We have excellent contacts in all fields so are able to offer complete building services and advice.
My portfolio showcases the versatility and craftsmanship that define Ed of the Woods. Whether you're envisioning a stylish timber outbuilding or a functional garden office, I want to bring your vision to life.
The Hay Trailer
The Hay Trailer is a basic stick frame construction consisting mainly of a larch frame with western red cedar cladding. The windows are internally framed with Holm oak and elm, and externally framed with oak.
The majority of the timber was sourced from approximately 20m from the build site. It is available for hire through the air bnb website.

Jambo's Barn
Jambo's barn is a traditional English style timber framed barn built out of Douglas fir. It went together beautifully thanks to my friend Archie Vick, who did the drawings and led the framing. His details are available on the contacts page.
Lodge farm stairs
I came across a fantastic old Norwegian spruce, covered in knots and wobbles. I milled the majority of the tree for tables, and ended up keeping the slabwood for years knowing that one day it would be perfect for something.
Sonia's Garden
When Sonia moved into her new house in Bath there was no access through her very steep garden, which was also the most direct route to take her children to school. We built her a set of Larch steps with an Ash handrail, leading down a hoggin path with milled oak steps. The bridge was also made from Larch. Once the Hard landscaping was done my wife, Sophie Strutt was able to advise what plants would be best in a woodland environment. Sophie's details are on the contact page.
Boiler room conversion
We were set a task to create 2 extra sleeping spaces in an awkward shaped room. We designed and made a double mezzanine above a play space for the children. The upstairs has sturdy hand rails for safe climbing and a banister all the way round to divide the space up safely whilst still letting light in. All the timber is native Ash and Elm and is sourced locally.
Cabin in the Woods
In an undisclosed location in the west country a friend was lucky enough to build a cabin in the woods. The external cladding was produced out of half rounds of Larch which we pressure washed to remove the bark and to wash of the sappy sugars that attract wood boring insects. The frame is a basic stick frame made from reclaimed timbers built on rammed earth car tyre footings.
Georgie's A-frame
Georgie required an outside kitchen space for her glamping site. It had to provide shelter, but still be open enough to the elements to give you a sense of the great outdoors. The frame is built from Douglas Fir, the floor western red cedar and the canopy is a UVPC tent material.
The Loft
Holiday let the Loft, is set in beautiful St Catherine, just outside Bath, up above a stable block. Ed of the Woods has renovated the whole space, installing new wooden flooring, new kitchen and bathroom. Plus creating a new private garden area with locally sourced wooden decking, a wood fired hot tub and planting by Sophie Strutt Landscapes.
The yard and milling
Have you ever heard the saying a blacksmith always has a wooden spoon? The same principle sadly applied to my work shop. Never the less it has proven to be joy to work in on wet days











































































































